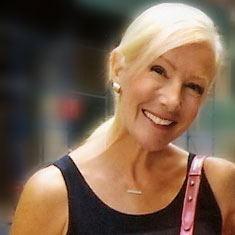
I recently re-designed and re-decorated a break room for a local company. Previously the space was bland and lacked any lounging areas. It was primarily a small kitchen designated as the lunch room. We made the space larger by eliminating some unused areas. A private casual meeting space was added by adding sliding opaque glass doors that can be left open or closed for more privacy. A corner was designated for lounging with upholstered chairs on casters with trays for easy movability. A wall mounted “fireplace” was added to the lounge area with matching lighting pendants hung at various heights for visual interest. A large adjacent wall was broken up by adding boldly colored vertical stripes at various widths at one end. There is a large community table as well as counter and smaller group seating. Televisions were added to be viewed from the various seating areas. We added various textures with the backsplash tile, warm wood floors and the live-edged community table. In keeping with the “upscale rustic” theme, we added creative light fixtures, galvanized seating and the glass ‘barn doors’. The result is a warm, inviting congregating area which serves many purposes. Each of the pictures below can be blown up by clicking on the image.








